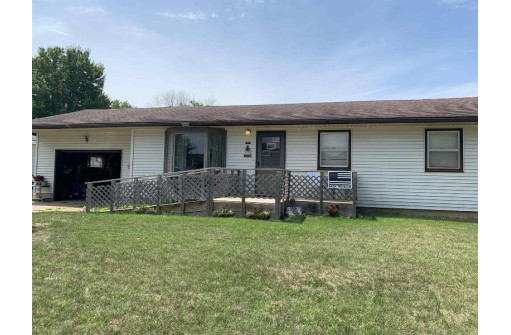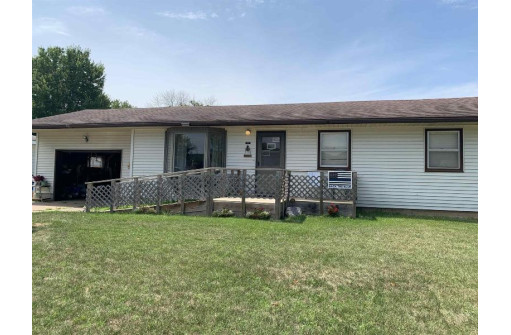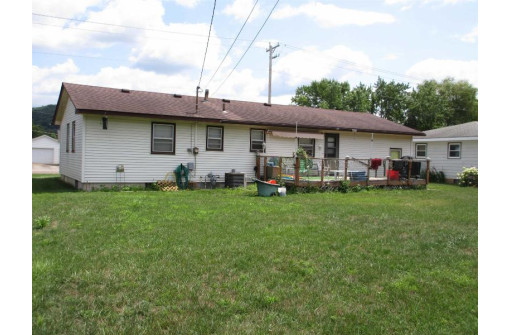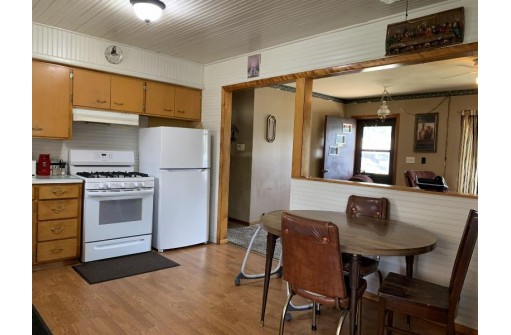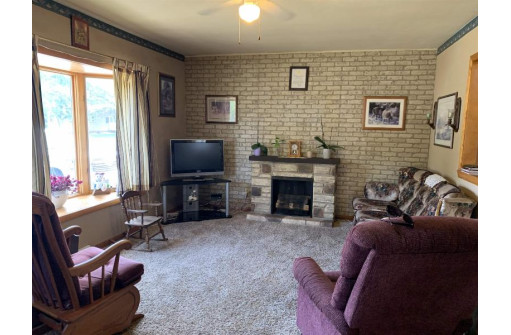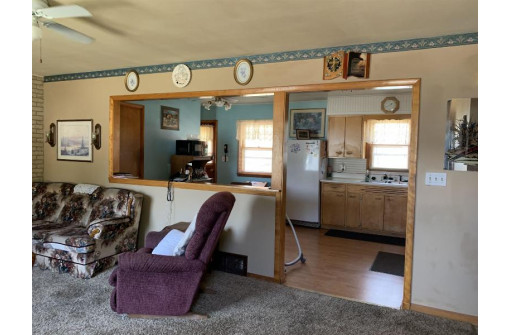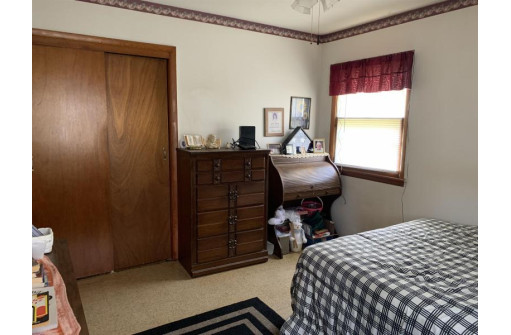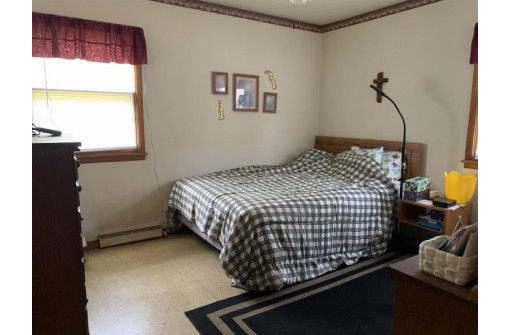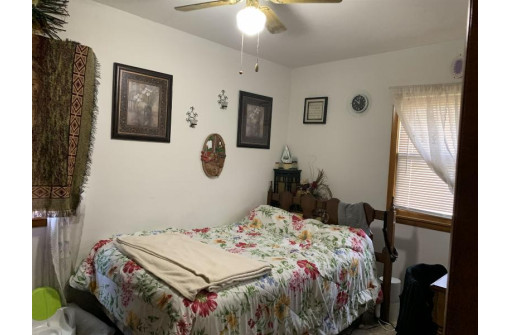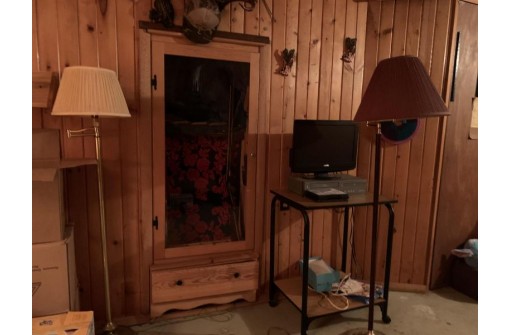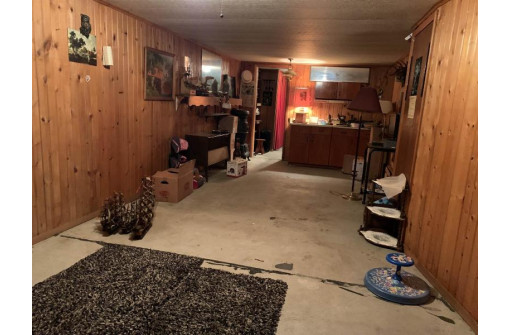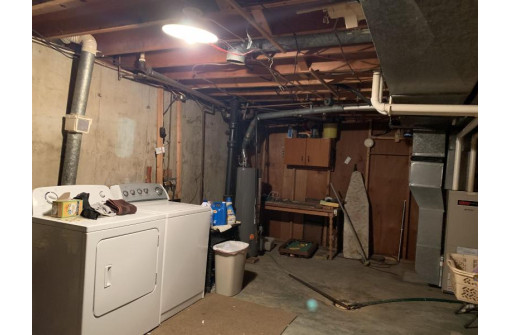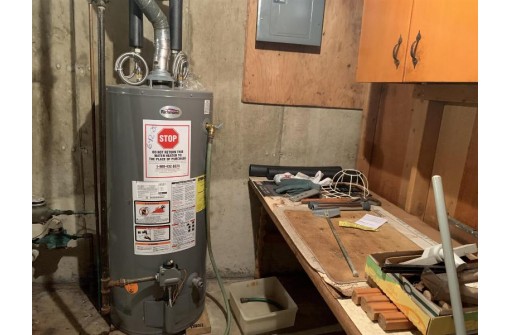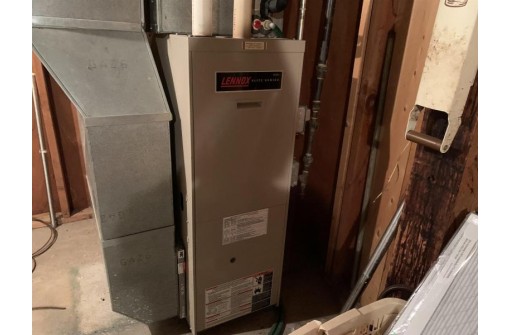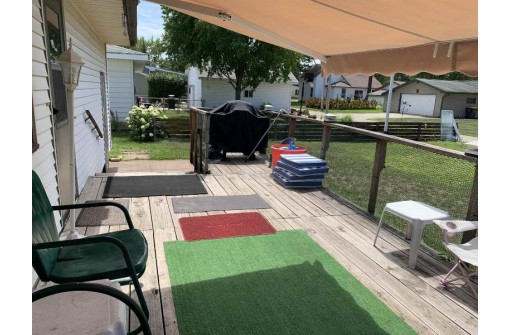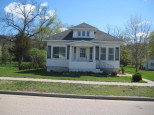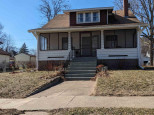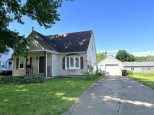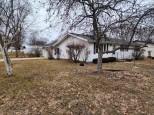WI > Crawford > Prairie Du Chien > 1107 S 14th Street
Property Description for 1107 S 14th Street, Prairie Du Chien, WI 53821-0000
Cute little ranch home in the heart of Prairie du Chien. This home offers 3 bedrooms, 1 full bath on the main level with an open kitchen and a well laid out pantry. Downstairs there is a very well finished rec room with some built ins, a laundry room with the utilities. Handicap accessible front entrance. Two blocks from Ft. Fun, and the Aquatic center and convenient to schools.
- Finished Square Feet: 1,424
- Finished Above Ground Square Feet: 1,000
- Waterfront:
- Building Type: 1 story
- Subdivision: Brunsons Addtition
- County: Crawford
- Lot Acres: 0.17
- Elementary School: Ba Kennedy
- Middle School: Bluff View
- High School: Prairie Du Chien
- Property Type: Single Family
- Estimated Age: 999
- Garage: 1 car
- Basement: Full, Partially finished, Poured Concrete Foundation
- Style: Ranch
- MLS #: 1960282
- Taxes: $2,359
- Master Bedroom: 12x11
- Bedroom #2: 9x9
- Bedroom #3: 11x9
- Family Room: 28x10
- Kitchen: 10x10
- Living/Grt Rm: 12x19
- DenOffice: 12x12
- Laundry: 10x14
- Dining Area: 10x6
